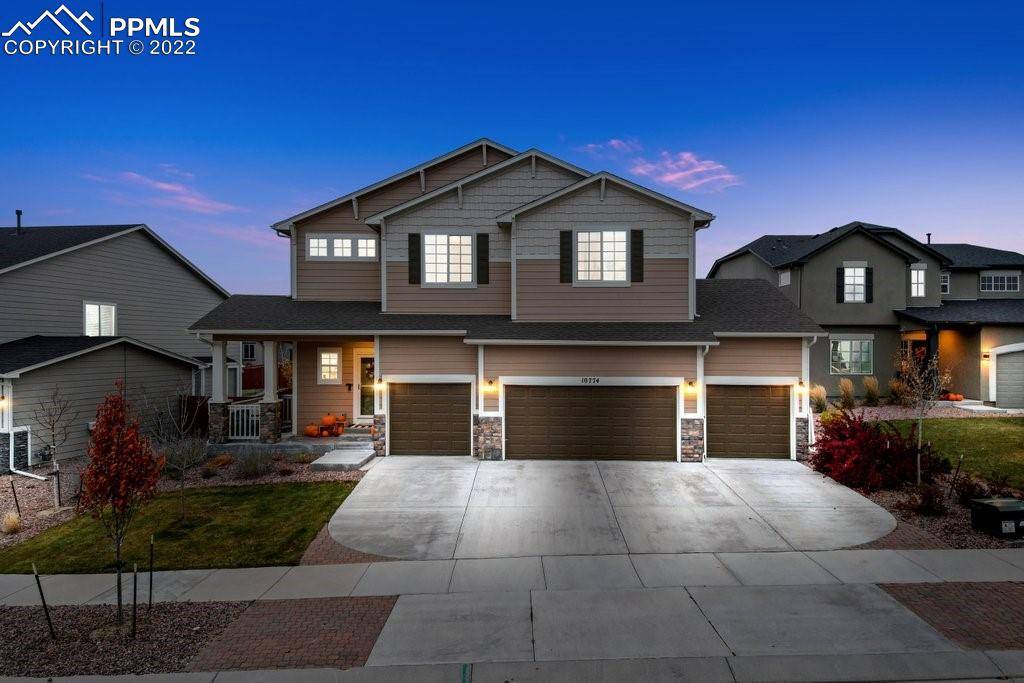$655,000
$675,000
3.0%For more information regarding the value of a property, please contact us for a free consultation.
5 Beds
4 Baths
4,226 SqFt
SOLD DATE : 12/28/2022
Key Details
Sold Price $655,000
Property Type Single Family Home
Sub Type Single Family
Listing Status Sold
Purchase Type For Sale
Square Footage 4,226 sqft
Price per Sqft $154
MLS Listing ID 4556335
Sold Date 12/28/22
Style 2 Story
Bedrooms 5
Full Baths 3
Half Baths 1
Construction Status Existing Home
HOA Fees $7/ann
HOA Y/N Yes
Year Built 2017
Annual Tax Amount $3,534
Tax Year 2021
Lot Size 9,002 Sqft
Property Sub-Type Single Family
Property Description
Welcome Home! You will immediately appreciate this well-designed floor plan which features a welcoming interior that is light and uplifting. You'll also enjoy generously proportioned rooms throughout. A grand gas fireplace defines the living room and dining area. Highlights of this home include large windows, 9-foot and 10-foot ceilings, and durable vinyl flooring throughout the main level. Entertain in style in the spacious kitchen that has been well-maintained and comes equipped with brand-new LG black stainless refrigerator and dishwasher, double oven, granite countertops, large center island, wooden cabinetry that extends into the dining area for additional storage, updated decorative pendant lighting and a large walk-in pantry. Off the garage you'll find a mudroom with upgraded wall trim, bench, and closet. Upstairs natural light creates the perfect ambiance in the expansive master suite with a private retreat/office, an ensuite bathroom and a large walk-in closet. The 5 piece master bath features a large soaking tub, large walk-in shower with dual shower heads, and double vanity. You'll also find 3 additional bedrooms upstairs all with large walk-in closets. A second full bath designed with separate double vanity, tub and toilet. The laundry room is conveniently located upstairs near the secondary bedrooms. All bathrooms feature upgraded extended height vanities for your comfort. The builder finished basement features a 500 sq ft rec room, large bedroom with large walk-in closet, full bath, and a 8x13 finished hobby room or storage room. The oversized 4 car wide garage (1000 sq ft) with 11.5ft ceilings, fully insulated and drywalled, epoxy floor allows space for all of your vehicles, toys, & tools. 3 ceiling storage racks will be included for additional garage storage as well as heavy duty custom built wooden cabinetry. Be prepared for 'love at first sight'. A full list of builder upgrades available upon request. Brand new roof. Schedule your showing today!
Location
State CO
County El Paso
Area Meridian Ranch
Interior
Interior Features 5-Pc Bath, 9Ft + Ceilings, Vaulted Ceilings
Cooling Ceiling Fan(s), Central Air
Flooring Carpet, Vinyl/Linoleum
Fireplaces Number 1
Fireplaces Type Gas, Main
Appliance 220v in Kitchen, Dishwasher, Disposal, Double Oven, Microwave Oven, Range Oven, Refrigerator
Laundry Upper
Exterior
Parking Features Attached
Garage Spaces 4.0
Fence Rear
Community Features Club House, Community Center, Fitness Center, Golf Course, Hiking or Biking Trails, Parks or Open Space, Playground Area, Pool, Shops
Utilities Available Cable, Electricity, Natural Gas
Roof Type Composite Shingle
Building
Lot Description Cul-de-sac, Level
Foundation Full Basement
Water Assoc/Distr
Level or Stories 2 Story
Finished Basement 92
Structure Type Wood Frame
Construction Status Existing Home
Schools
Middle Schools Falcon
High Schools Falcon
School District Falcon-49
Others
Special Listing Condition Broker Owned
Read Less Info
Want to know what your home might be worth? Contact us for a FREE valuation!

Our team is ready to help you sell your home for the highest possible price ASAP

"My job is to find and attract mastery-based agents to the office, protect the culture, and make sure everyone is happy! "






