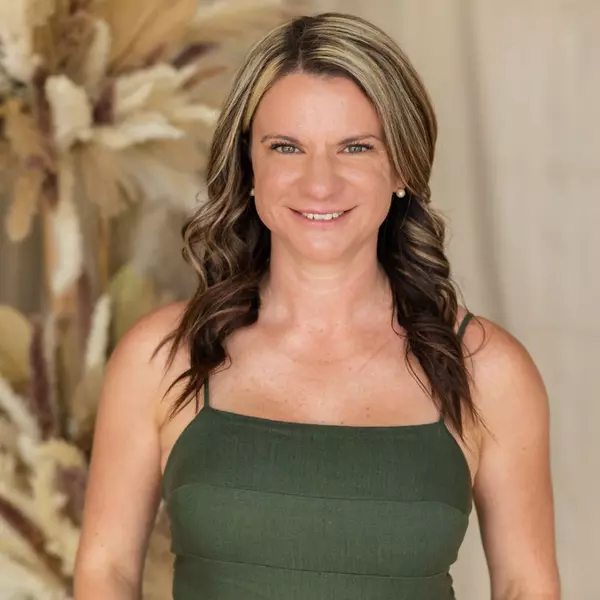$645,000
$645,000
For more information regarding the value of a property, please contact us for a free consultation.
4 Beds
2 Baths
3,616 SqFt
SOLD DATE : 04/21/2023
Key Details
Sold Price $645,000
Property Type Single Family Home
Sub Type Single Family
Listing Status Sold
Purchase Type For Sale
Square Footage 3,616 sqft
Price per Sqft $178
MLS Listing ID 8346089
Sold Date 04/21/23
Style Ranch
Bedrooms 4
Full Baths 1
Three Quarter Bath 1
Construction Status Existing Home
HOA Y/N No
Year Built 1963
Annual Tax Amount $1,501
Tax Year 2021
Lot Size 0.333 Acres
Property Sub-Type Single Family
Property Description
This wonderful home in the Pleasant Valley neighborhood has plenty to offer! Enter from the composite deck through double doors into the large foyer. The formal living room opens from the foyer with lots of natural light from the large picture window, and has hardwood floors and a wood burning fireplace. Continue through the foyer into the dining area, then through to the kitchen or family room. The kitchen has all custom cabinets, double wall oven, and black stainless French door fridge. On the other side of the kitchen is a built in desk that is also perfect for a coffee counter. Continue into the informal dining area open to the family room with cozy wood burning stove. There are walk out doors to the back yard from the side of the dining area and the back of the family room, and large windows all around. The main bedroom is down the hall from the family room, with a main level laundry area in the hall. The large bedroom offers plenty of room in the walk-in closet, and an updated adjoining bathroom with double vanity and large shower. Another hall off the foyer has built in storage along one side, and leads to the 3 other bedrooms. Two of the bedrooms have hardwood floors, and the third has hardwood under the carpet. Also along this hall is the large open full bathroom with plenty of counter space, and the plumbing is in place to add a second sink if you choose. Downstairs in the basement is a rec room with a wood burning fireplace, along with a huge 2nd laundry and storage room, and access to the garage. Off the back of the garage don't miss the massive 880 sq ft workshop with windows and door to the backyard! All infrastructure is also in place if you wanted to finish the space for additional living area. The large tiered fully fenced backyard provides plenty of privacy and outdoor living space for the beautiful Colorado summers. This property has been perfectly maintained is ready for you to call it home!
Location
State CO
County El Paso
Area Pleasant Valley
Interior
Cooling Ceiling Fan(s)
Flooring Carpet, Ceramic Tile, Vinyl/Linoleum, Wood
Fireplaces Number 1
Fireplaces Type Basement, Main, Stove, Three, Wood, See Prop Desc Remarks
Appliance Dishwasher, Double Oven, Microwave Oven, Range Top, Refrigerator
Laundry Basement, Main
Exterior
Parking Features Attached
Garage Spaces 2.0
Fence Rear
Utilities Available Electricity, Natural Gas
Roof Type Composite Shingle
Building
Lot Description Sloping
Foundation Partial Basement
Water Municipal
Level or Stories Ranch
Finished Basement 41
Structure Type Framed on Lot
Construction Status Existing Home
Schools
School District Colorado Springs 11
Others
Special Listing Condition Lead Base Paint Discl Req
Read Less Info
Want to know what your home might be worth? Contact us for a FREE valuation!

Our team is ready to help you sell your home for the highest possible price ASAP

"My job is to find and attract mastery-based agents to the office, protect the culture, and make sure everyone is happy! "






